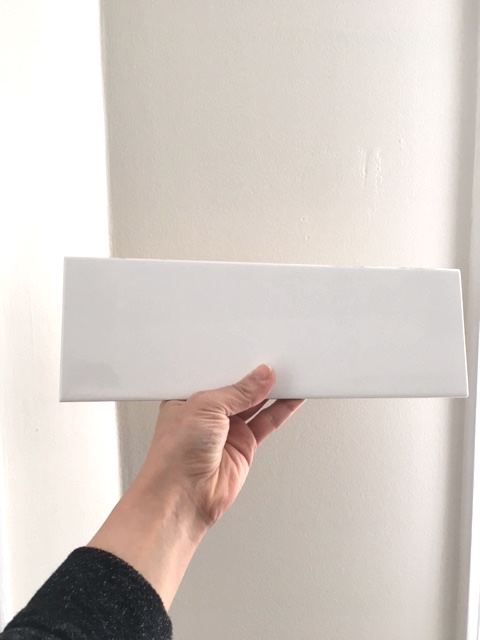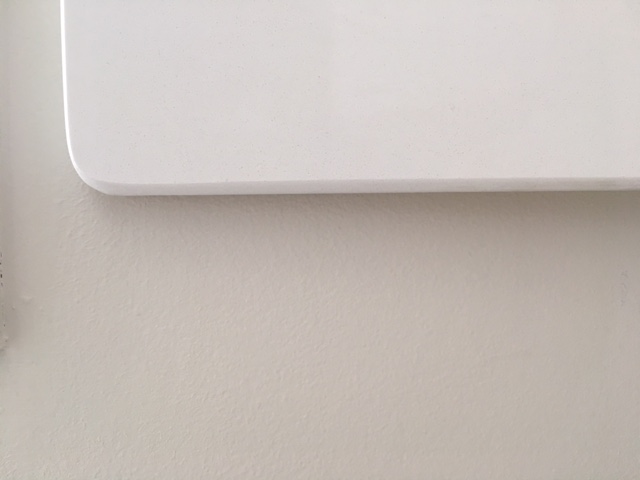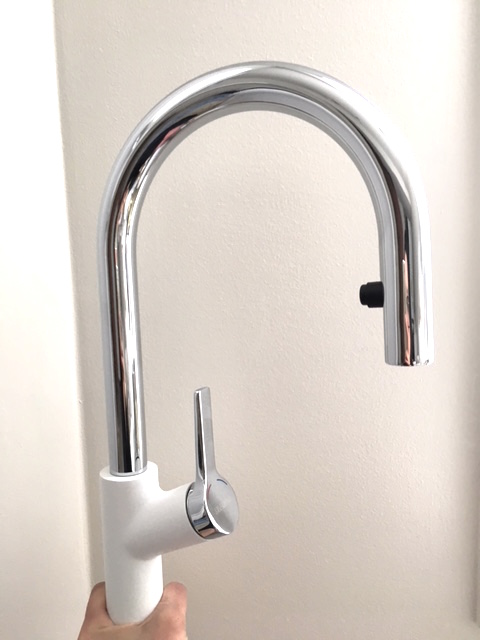Our home is absolutely lovely. It’s a special place with an interesting history. There are unique nooks and crannies. And there are so many windows.
With every house, no matter how lovely, there’s always work to be done to upkeep it and to make it one’s own. Since moving in June, we have tackled a few minor projects, and we’re really trying to prioritize tasks to align with our needs and budget. This has been hard for me because I want to do everything all at once!
One of the areas that will need the most work in the future is our kitchen. It is large and fully functional, but we have ideas about what how we may want to change it to maximize the space and increase efficiency. Our design dreams, however, are costly, and the changes we have in mind are in our long-term plans.
That said, there are a few things that we would like to change now to make the kitchen more functional and beautiful.
Here’s what the main part of the kitchen looked like just before we moved in.
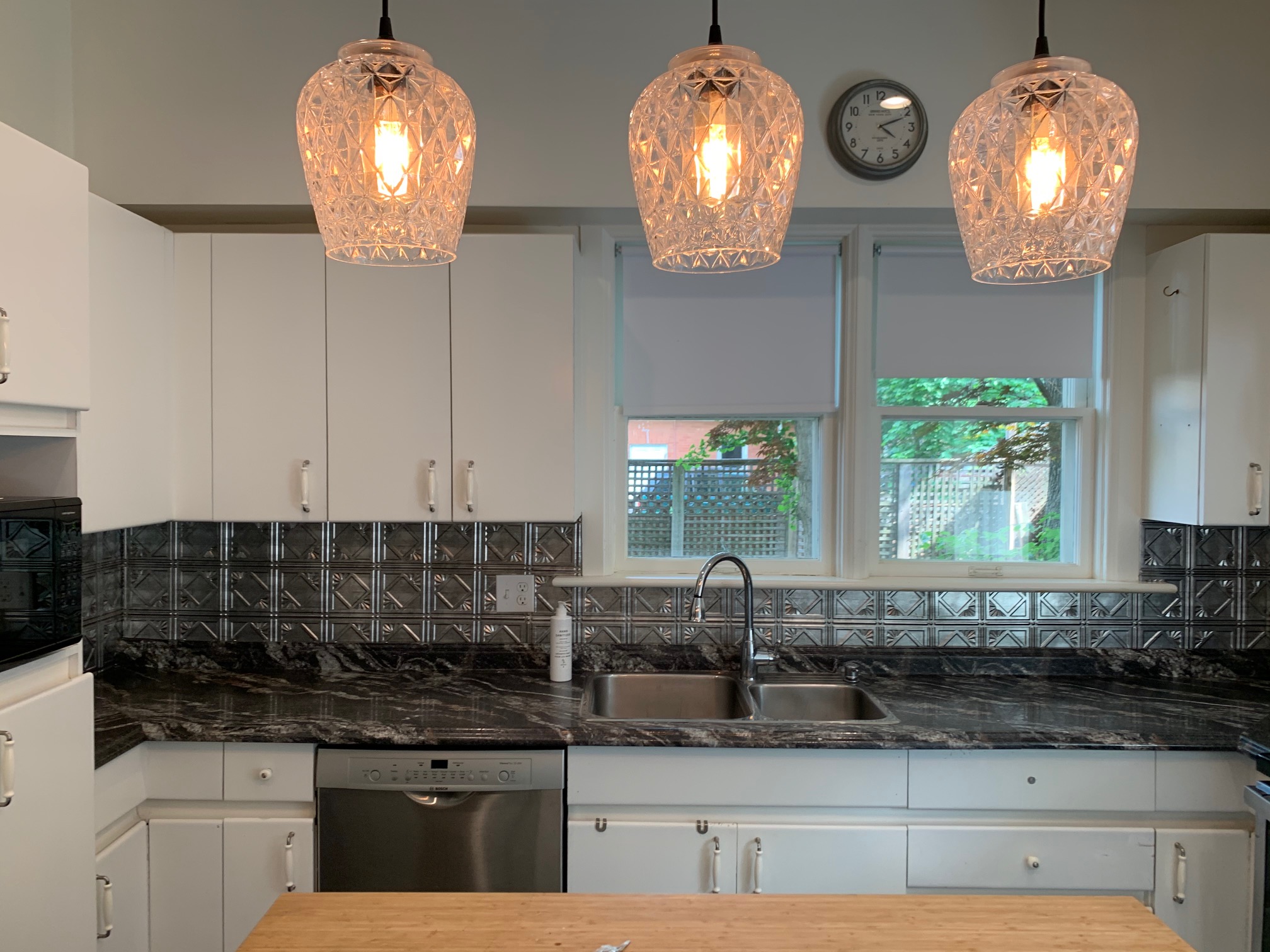
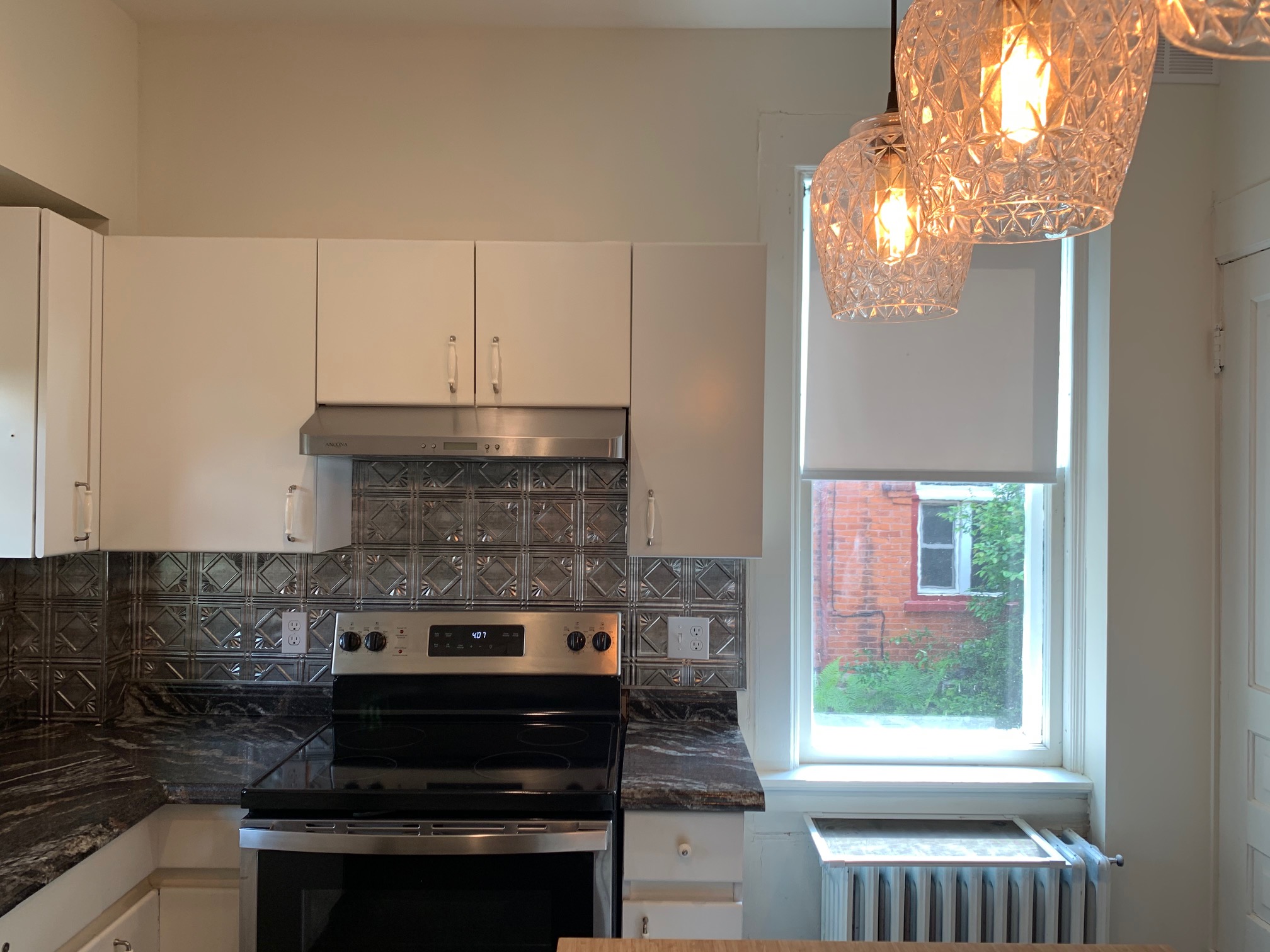
We like all the windows, the basic white cabinets, and the appliances, including the double fridges (what a luxury)!
The counter and backsplash isn’t our style. The faucet and sink don’t maximize functionality. The cabinetry doesn’t maximize our nearly 10-foot ceilings (future project).
The faucet is terrible. The pull down option is broken, and it looks and feels so inexpensive. It feels like it could break at any moment. When I suggested we get a new faucet, my beau told me that the sink was even more bothersome to him than the faucet. The sink is shallow and has two bowls (regular size bowl plus a 3/4 size bowl). The sink, to my surprise, was annoying him just as much as the faucet was annoying me! We discussed the possibility of replacing one or both items in the short-term or living with the existing set-up until we’re ready for a larger remodel.
In the end, we decided that we wanted to complete a mini makeover so that the kitchen would be enjoyable, functional, and pretty (more for me!). A mini remodel makes sense for us while we save money and plan a larger remodel for the future (similar to Tiffany’s approach). Essentially, this means installing a new sink, faucet, counter, and backsplash.
Step 1 of our mini makeover meant that on one rainy day, I ripped off the fake-tin, plastic backsplash panels. I then primed the walls as a temporary, cheap makeover. We removed the glass domes on the lights, too.
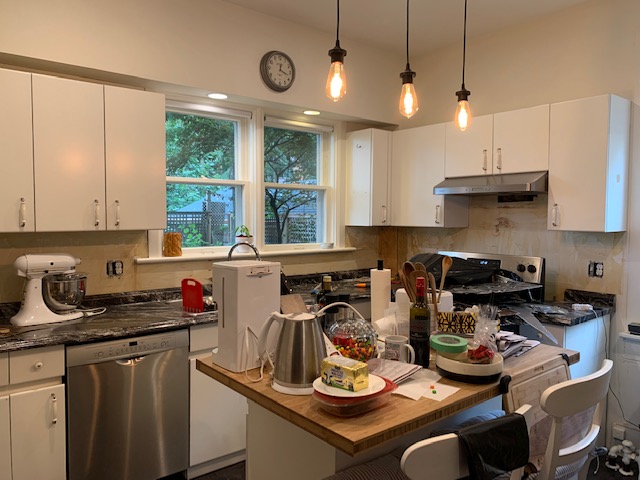
Step 2 will be to replace the faucet and sink. We’re getting some help with this thanks to my long-time partner, BLANCO Canada. (Remember my old laundry room? I was sad to say goodbye to that little space.) I was so happy to coordinate our current kitchen project with the BLANCO Canada team – they’ve always been a real pleasure to work with! And I love that their products are made in Canada (remember this BLANCO factory tour?).
On our wishlist:
- a high functioning faucet with pull-down spout and minimal splash
- a deep double sink that could withstand messy kitchen work and that would look modern
Here are the faucet and sink options we considered:
Step 3 will be to install a stone countertop (I’ve got my eye on carrara marble or a white quartz), backsplash, and door handles.
Our current mini-makeover design board looks like this:
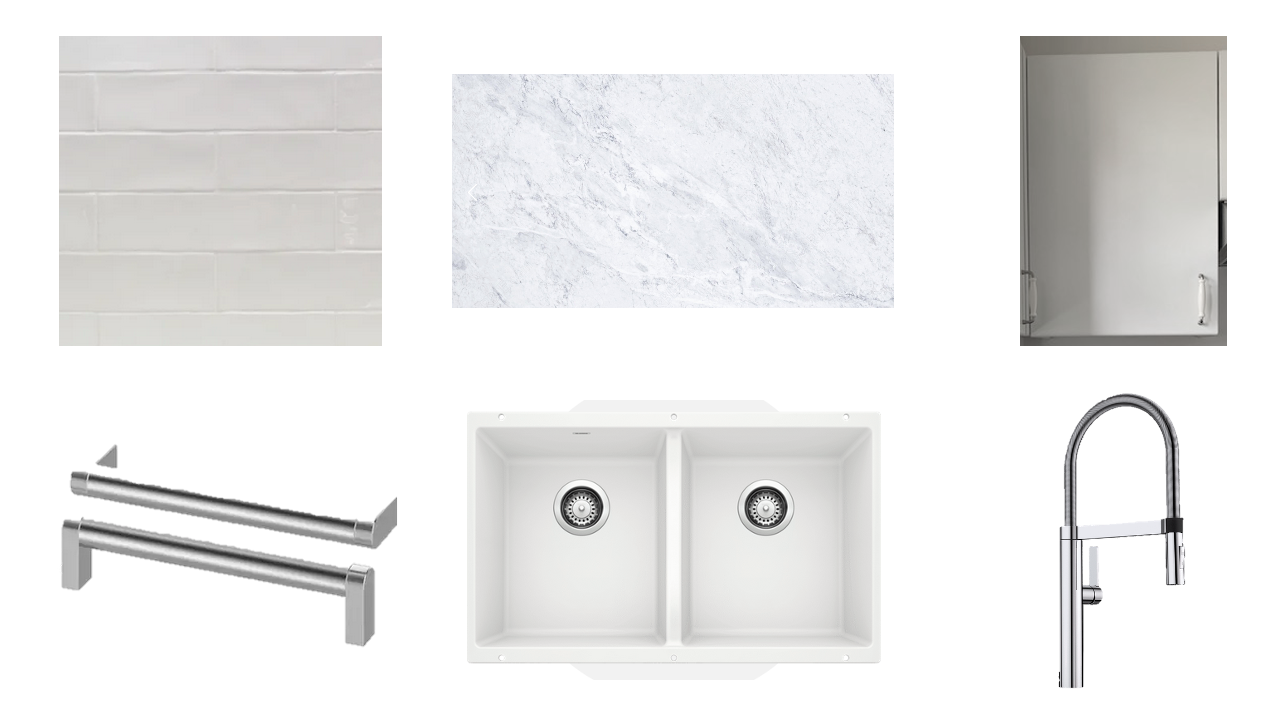
We liked just about all of the faucets in BLANCO’s collection. Everything was sleek and powerful. We wanted a high arc with a pull-down feature, and the BLANCOCULINA suited our tastes well.
We have chosen BLANCO’s Silgranit PRECIS U 2 sink in white. Daring, right? We debated between single and double bowl options, but decided that a double bowl might suit our current needs best. We were open to both stainless and Silgranit options, too, but I was drawn to the PRECIS U 2 in Silgranit because it’s unique. I have seen the Silgranit in action, and I am confident that the white will withstand the wear and tear of daily kitchen use. Tim and Chris have a white Silgranit in their kitchen, and they let me know that it has been easy to clean.
And this brings me to the end of the first post about our kitchen mini-makeover. In a few weeks, I’ll be sharing some progress and after photos.
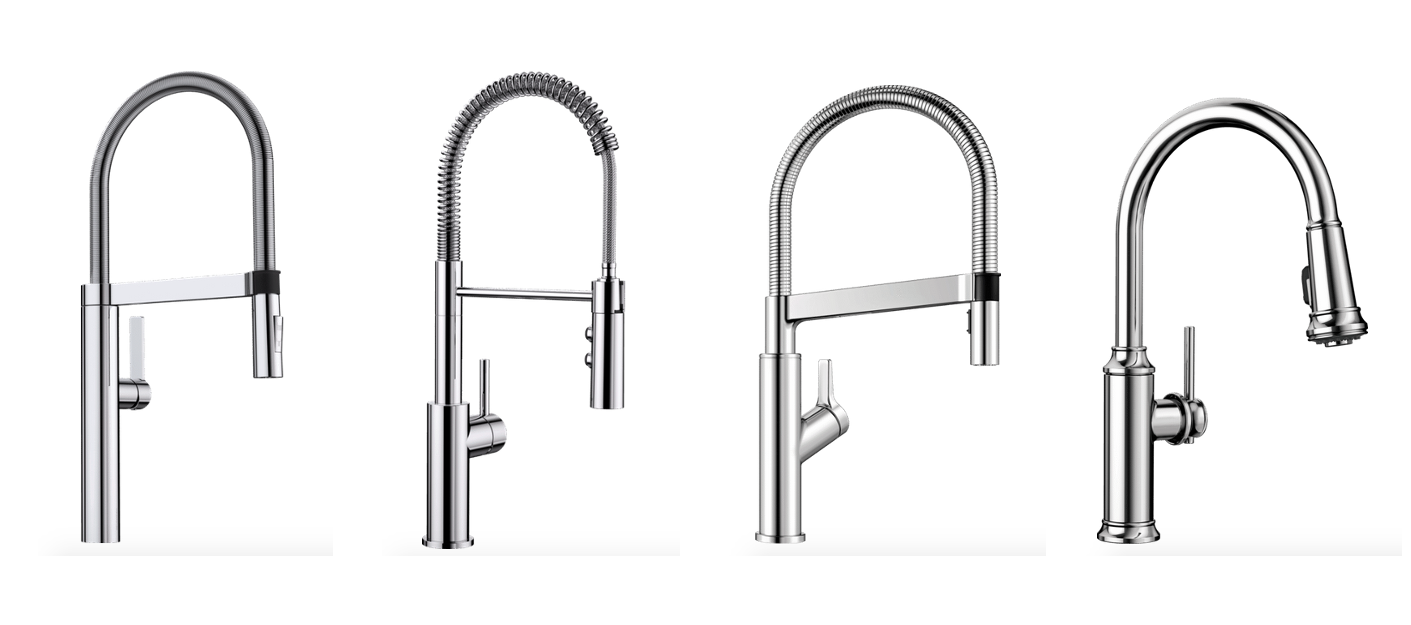
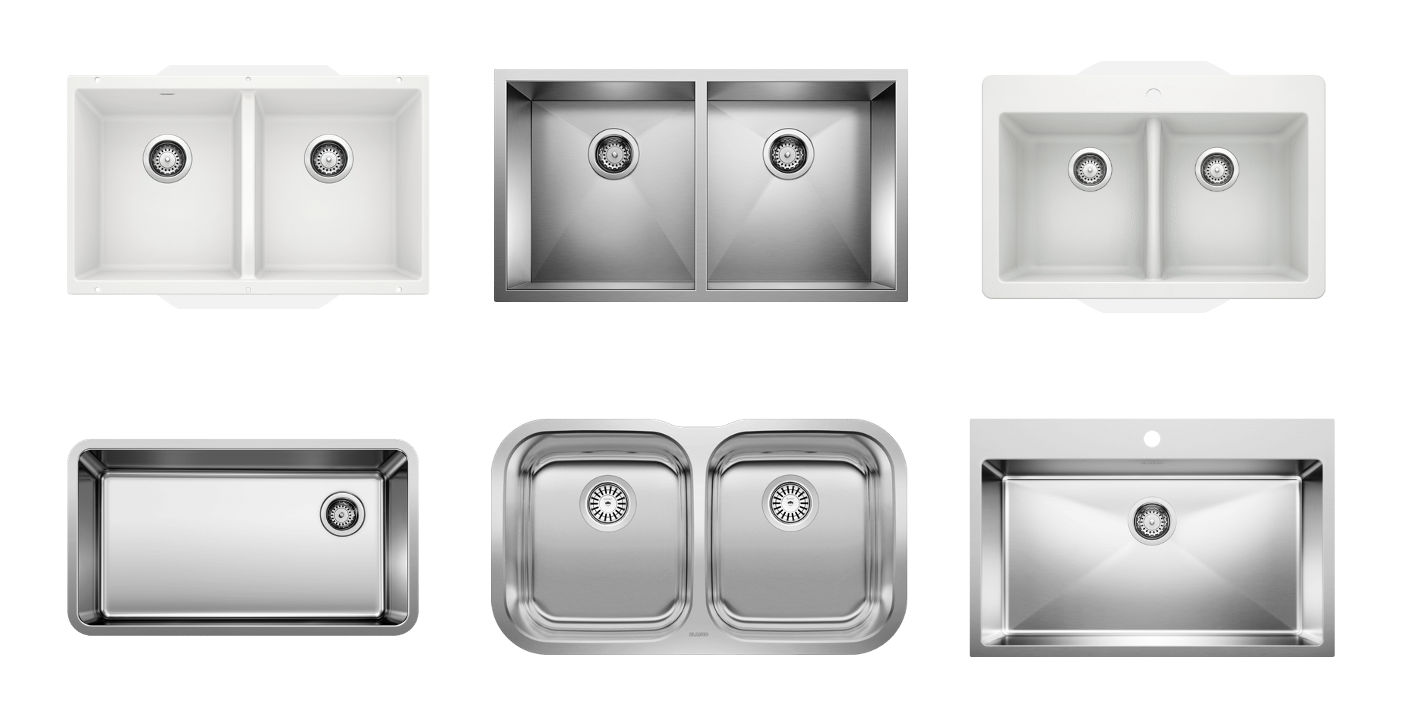
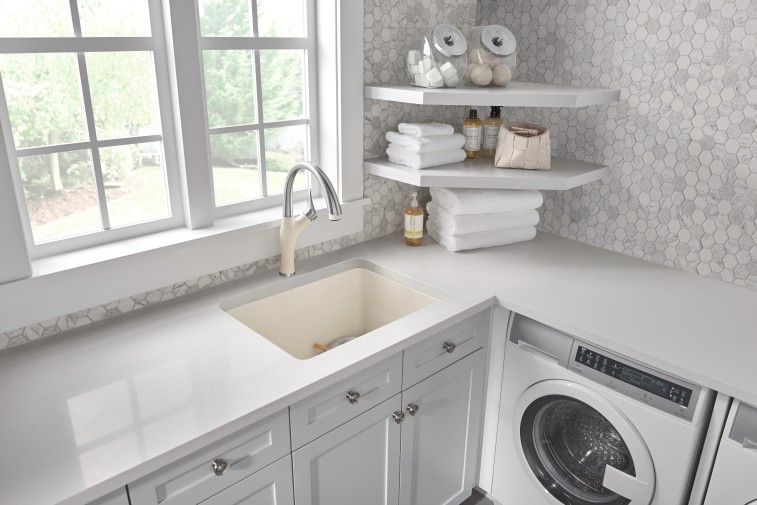
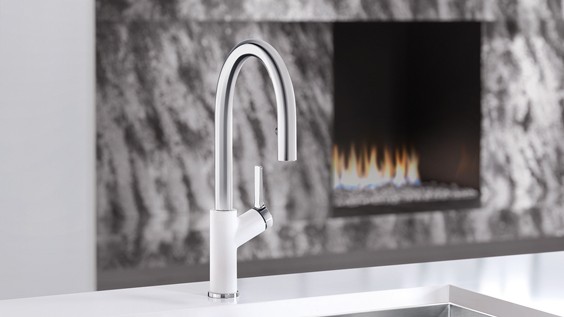
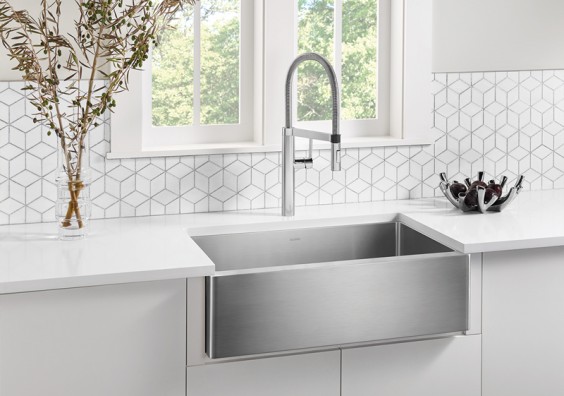 Â
 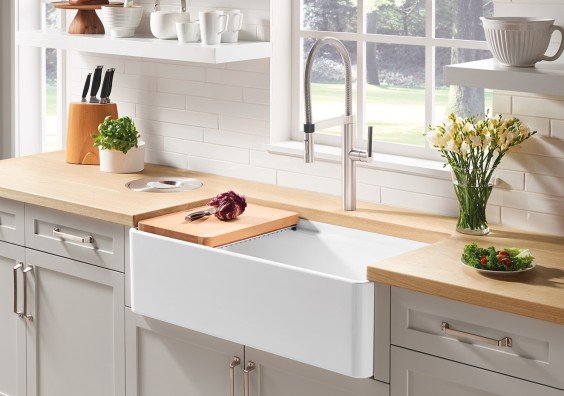
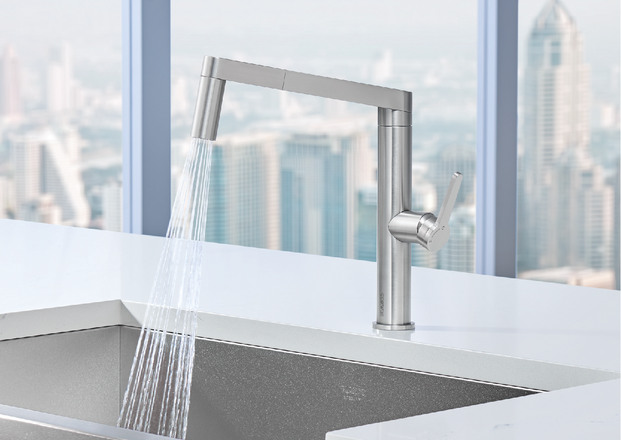
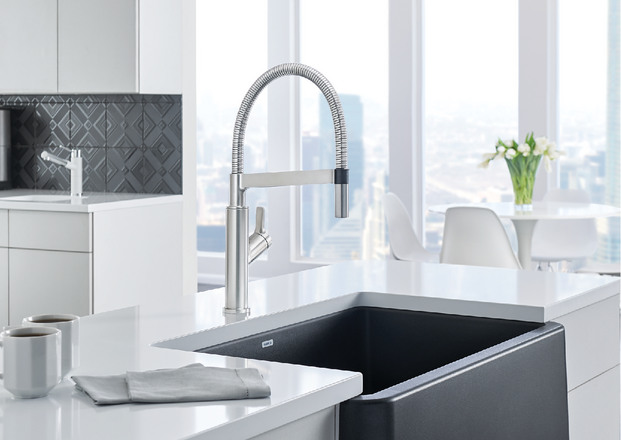

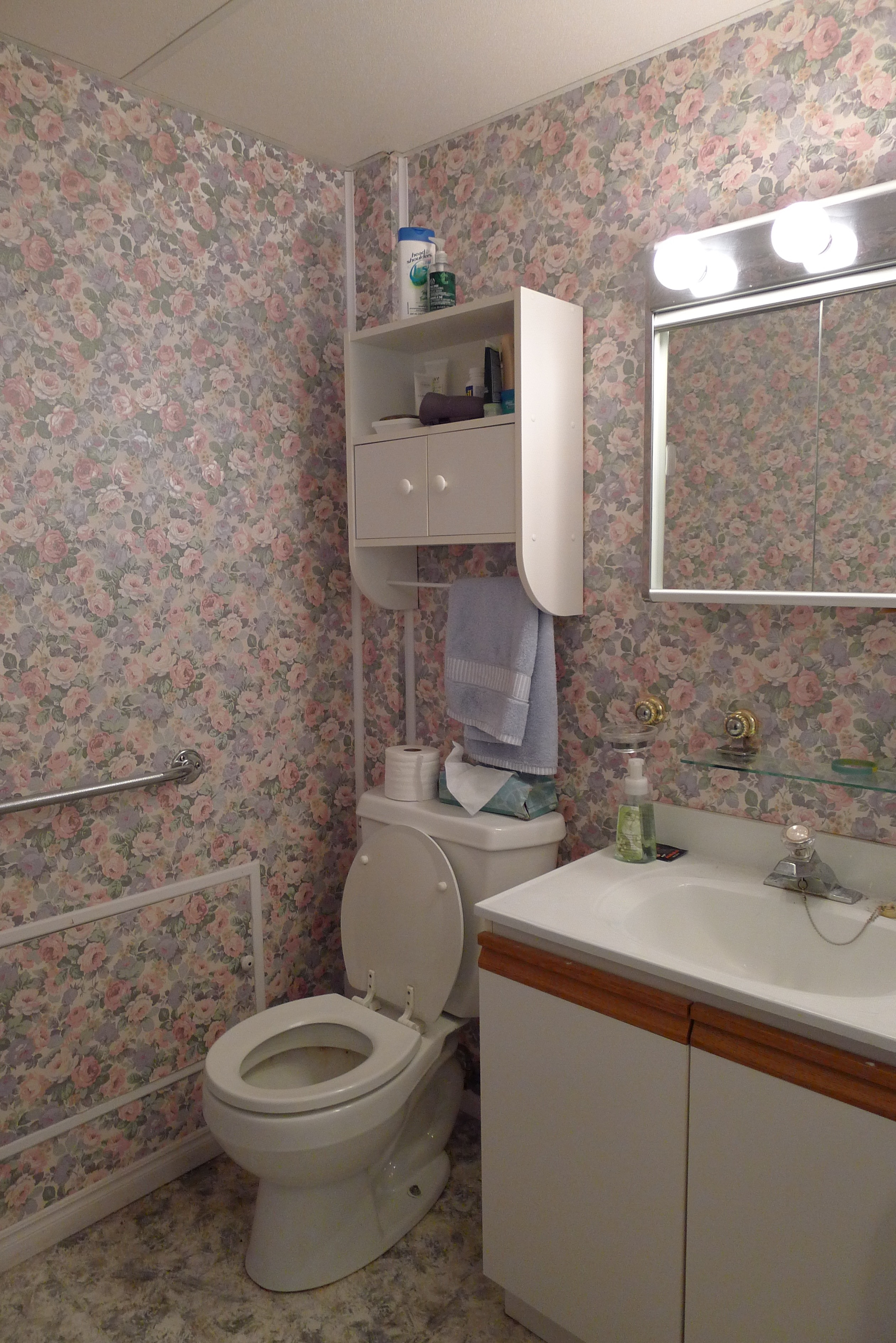
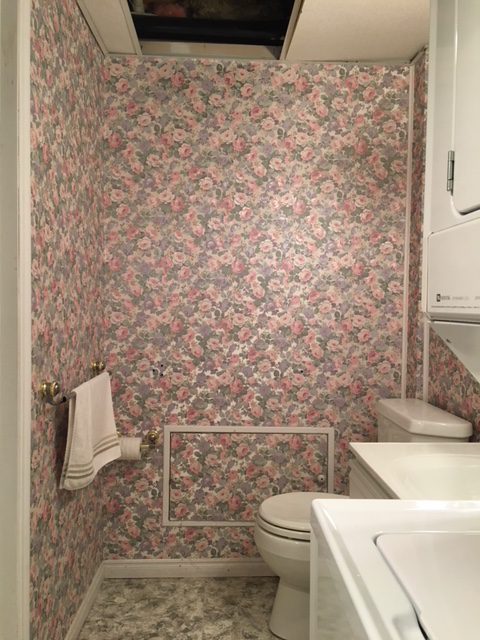
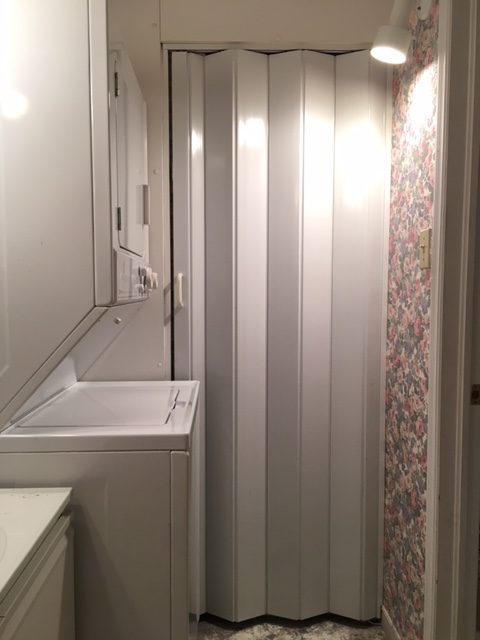
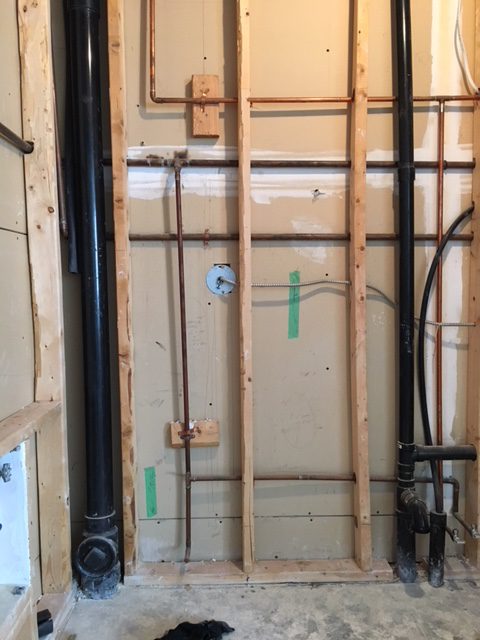
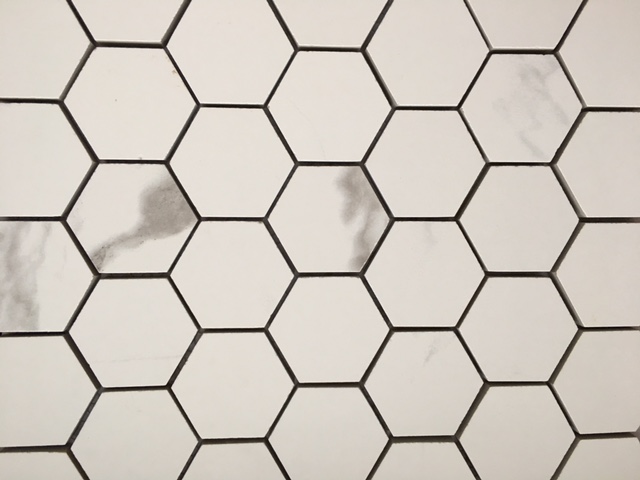 Â this classic 4×12 subway tile on the walls:
 this classic 4×12 subway tile on the walls: